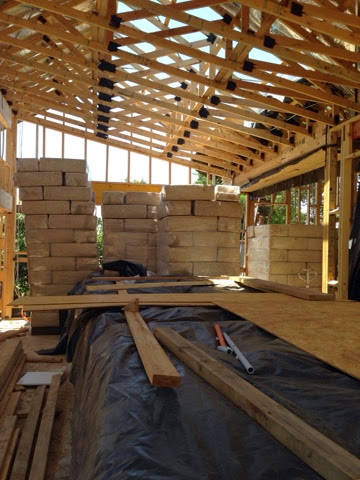Ok, every time I go and have a time of quiet contemplation (not happening much) and look at what we have done I am very excited and really..it is not that difficult. Yet everywhere I turn I see 'tricky bits' of wall that need a solution. The problem is that there is no one to call on to help us with finding solutions (if you are out there let us know), all solutions must come from us and the only way we will know if it works or not, is if it works!
The south wall has now had a couple of weeks to harden and I have to say I am very pleased and relieved that it has firmed up nicely and Grant even demonstrated this by punching the wall, crikey that was a scary second.
When you stand by the south wall and are surrounded by the hempcrete you feel as if you are in an entirely different micro climate. It feels great...
Building our house is a little like having a newborn baby..every day you are relieved as it gets stronger and the building keeps you loving it just enough so that you can't quite give it up.
 |
| Working into the late afternoon. The shelter has been terrific in providing shade from the sun for the hemp mixer. |



















































